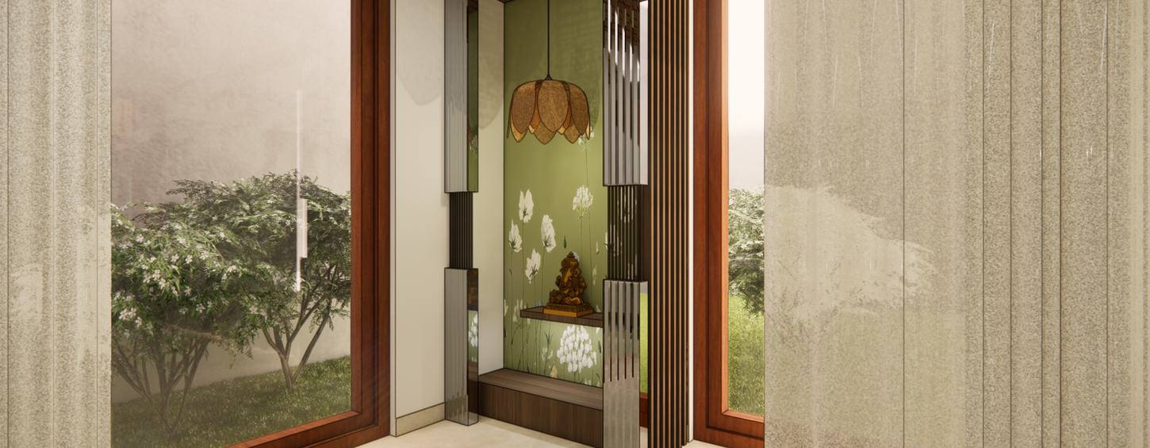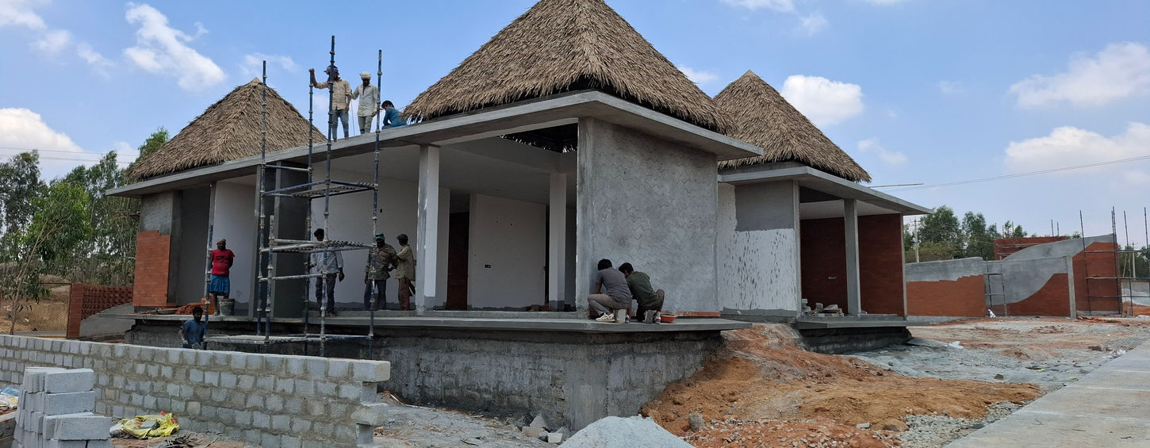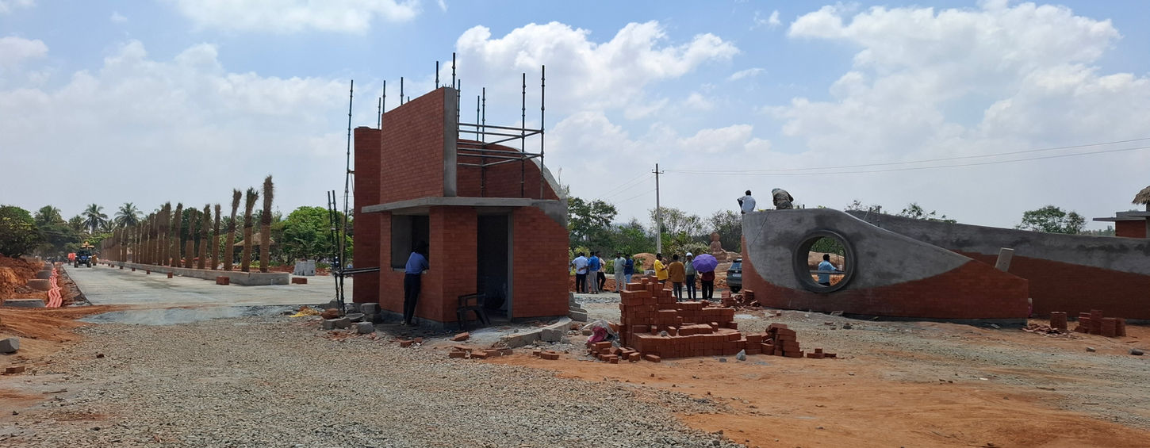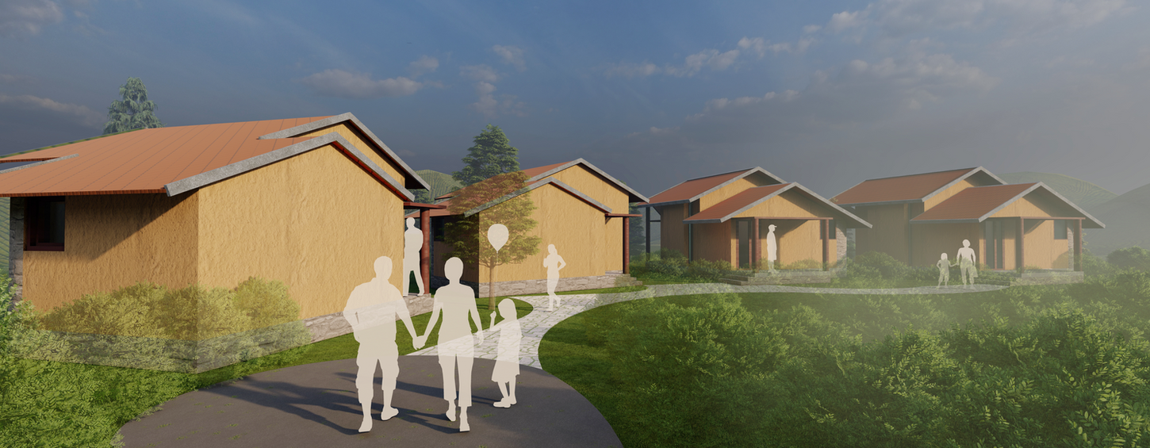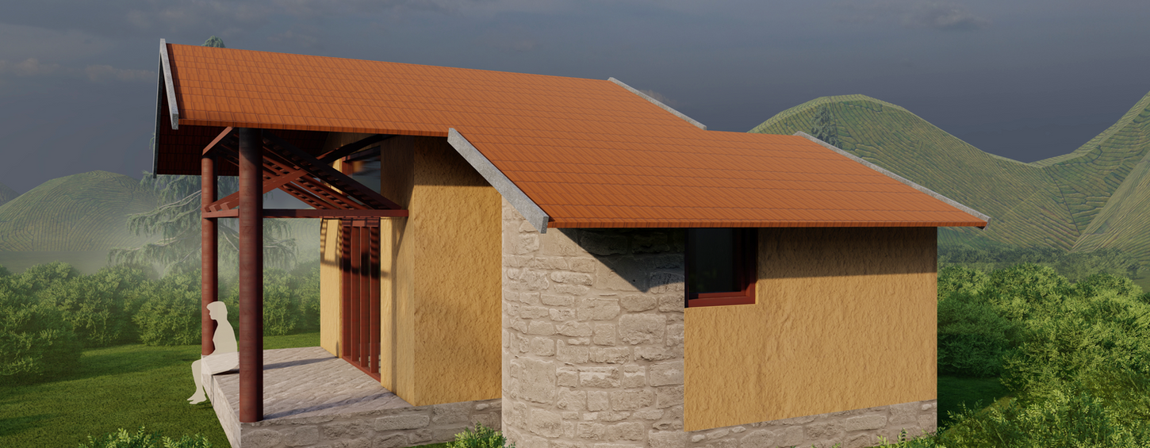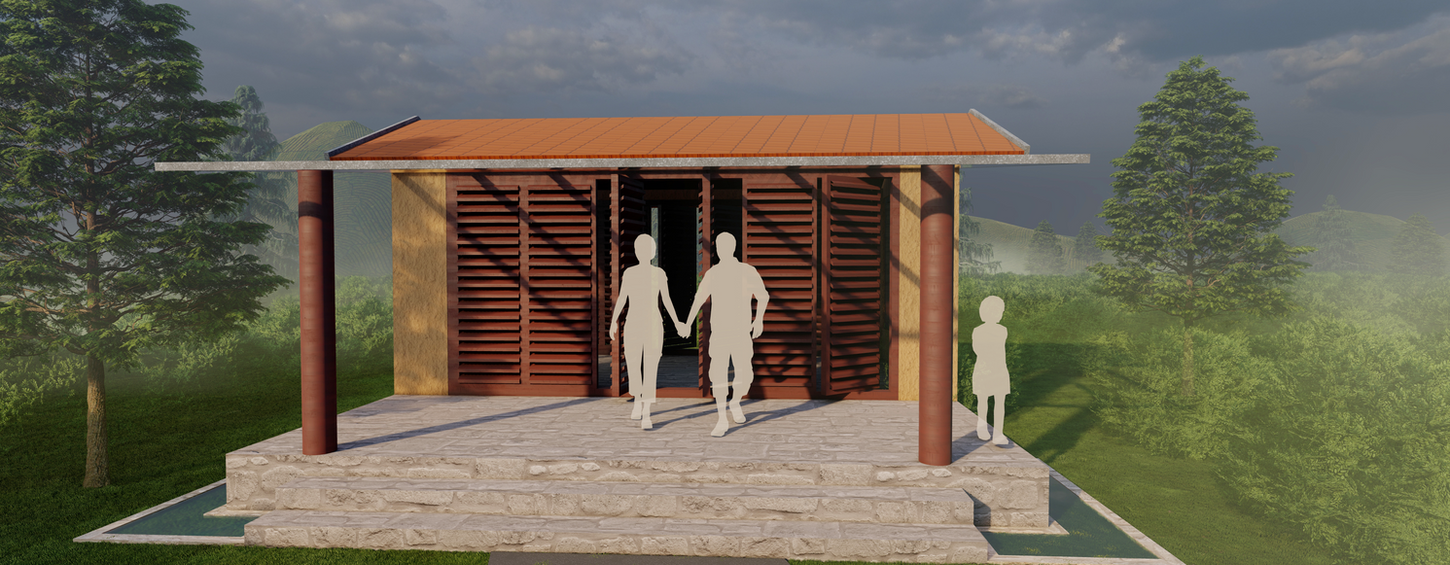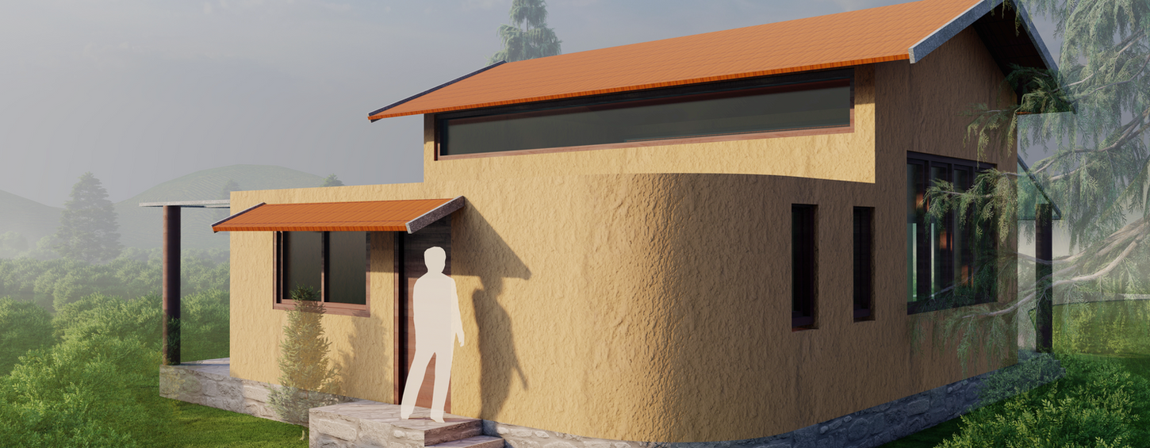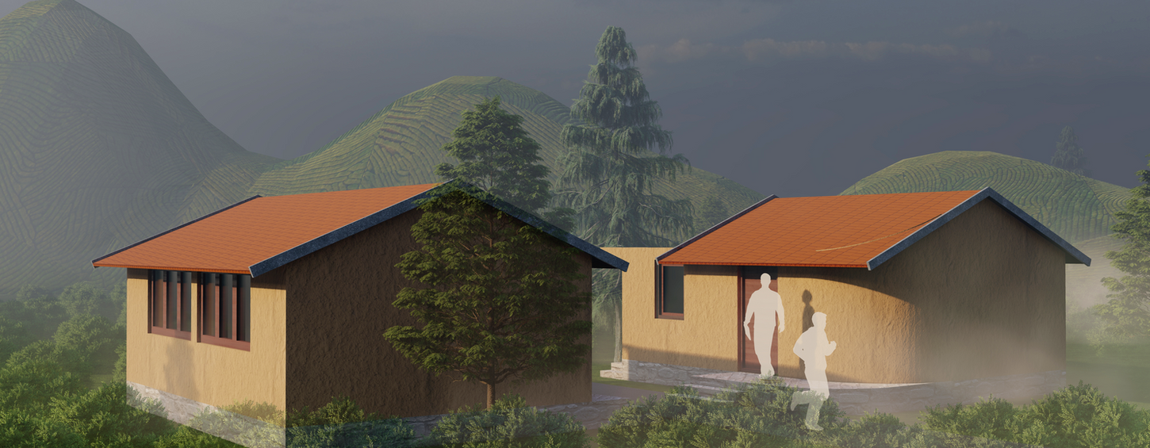Zotra Lawns Villa
Location: RR Nagar
Typology: Villa
Project size: 4000sft
Year of completion: 2025 (Expected)
Team: Ar. Neethi Ar. Archana
Designed for a multigenerational family, this villa balances simplicity, warmth, and understated luxury—placing the needs of aging parents at its core. The spatial layout unfolds with thoughtful transitions, offering moments of openness
across levels.
Natural materials, layered textures, and soft lighting create a calm, tactile environment. Each space is tailored for comfort and connection—from the grounded elegance of the parents’ suite to a cocooned basement lounge and a light-filled master retreat above. The home is emotionally resonant yet quietly functional, crafted to support evolving routines while offering ease, dignity, and a sense of belonging.
The Stream House
Location: Shoolagiri
Typology: Private Earth Home
Project size: 4500sft
Year of completion: 2026 (Expected)
Team: Ar. Sharanya Ar. Anusha Ar. Archana Ar. Keerthana
Set in the tranquil Shoolagiri hills, this homestay is cradled between a gentle stream and a rising hillside, offering panoramic views in every direction. The architecture steps lightly across the terrain, anchored by a linear courtyard that acts as a breeze corridor—connecting spaces, framing views, and guiding airflow throughout the home.
Built using CSEB and rammed earth, the structure blends seamlessly into its natural surroundings. The result is a retreat that feels rooted and responsive—where the landscape shapes the way one lives, and every threshold invites stillness, movement, and a deeper connection to place.
The Courtyard House
Location: Hoskote
Typology: Private Earth Home
Project size: 4300sft
Year of completion: 2026 (Expected)
Team: Ar. Sharanya Ar. Anusha Ar. Archana Ar. Joshua
Set within a quiet mango orchard, this farmhouse reinterprets the spirit of a traditional Tamil home through a contemporary lens. The asymmetrically placed courtyard softens the spatial rhythm—creating a gentle flow between movement and pause. Open volumes and shaded thresholds foster a deep connection with the landscape, blurring the boundaries between inside and out.
At its core stands a “mother wall,” embedded with heirloom fragments that
carry memory across generations. This central spine anchors the home both
emotionally and structurally, inviting reflection and gathering. The architecture balances rootedness and openness—honouring the past while embracing
present-day comfort.
The Grove
Location: Malur
Typology: Masterplan (69 Acres) and Community Character (Clubhouse, Marketing office, Entry, Model home)
Project size: 35,000+ Sft
Year of completion: 2030 (Expected)
Team: Ar. Sharanya Ar. Anusha Ar. Archana Ar. Joshua Ar. Keerthana
Designed for a farm-based community, this masterplan balances climate responsiveness with practical urban design. The client wanted a layout that respects the natural landscape while encouraging social connection. East-west oriented plots maximize sunlight and airflow, creating clear and functional spaces. Interspersed green pockets and shared clusters nurture a sense of community.
The clubhouse and marketing office blend Balinese ease with Indian craftsmanship, adding cultural tones. At the entrance, gently curved walls provide a welcoming arrival. Using locally sourced materials, the design creates a calm, connected neighborhood rooted in nature and built for belonging.
Tulasi Home
Location: Bangalore
Typology: Urban Home
Project size: 5000Sft
Year of completion: 2025 (Expected)
Team: Ar. Neethi Ar. Anusha Ar. Archana
Nestled within the city’s dense fabric, this home honors coastal Mangalorean life, blending memory, ritual, and daily rhythm. The client wanted a space that evokes neighborhood warmth while providing calm refuge. A stepped green entry court welcomes visitors, with the tulasi katte serving as a spiritual anchor and symbolic threshold. Nearby, a jagali and terrace create intimate spots to connect and linger.
Inside, the architecture is sunlit and breezy, with an honest, intuitive flow. Rooted in tradition yet embracing modern needs, the home reimagines familiarity—balancing simplicity with thoughtful design, without nostalgia or compromise.
Green Meadows
Location: Chikballapur
Typology: Masterplan (13 Acres) and Community Character (Entry, Model home)
Project size: 5000+Sft
Year of completion: 2030 (Expected)
Team: Ar. Sharanya Ar. Keerthana
This farm-based community was envisioned as an alternative to typical urban plots, prioritizing openness, green continuity, and a strong connection to the land. The client sought a lifestyle rooted in nature and community. Homes are thoughtfully nestled within a living landscape featuring live fences, preserved wilderness pockets, and shared areas that promote a slow, communal rhythm.
Anchored by a Bali-inspired model home, the masterplan embraces a landscape-first philosophy, with architecture that gently follows natural contours. Using
local materials and sustainable practices, it offers not just residences but a harmonious way of life.
Ooty Resort
Location: Ooty
Typology:Resort / Homestay
Project size: Masterplan (2.75 Acres) and Cottages + Common areas (10000Sft)
Year of completion: 2030 (Expected)
Team: Ar. Sharanya Ar. Keerthana
Set on a gentle tea garden slope, this resort was designed to celebrate traditional village life while preserving the natural landscape. The client desired cottages that each frame unique views of the valley, forest, or estate. A winding path, inspired
by old elephant trails, connects the site with minimal disturbance to the terrain
and plantations.
Constructed with local materials and earthy finishes, the modest cottages blend seamlessly into the surroundings. Shared spaces like the dining pavilion and spa are thoughtfully placed to encourage community without disrupting the tranquility, letting nature take the lead and life slow down.








