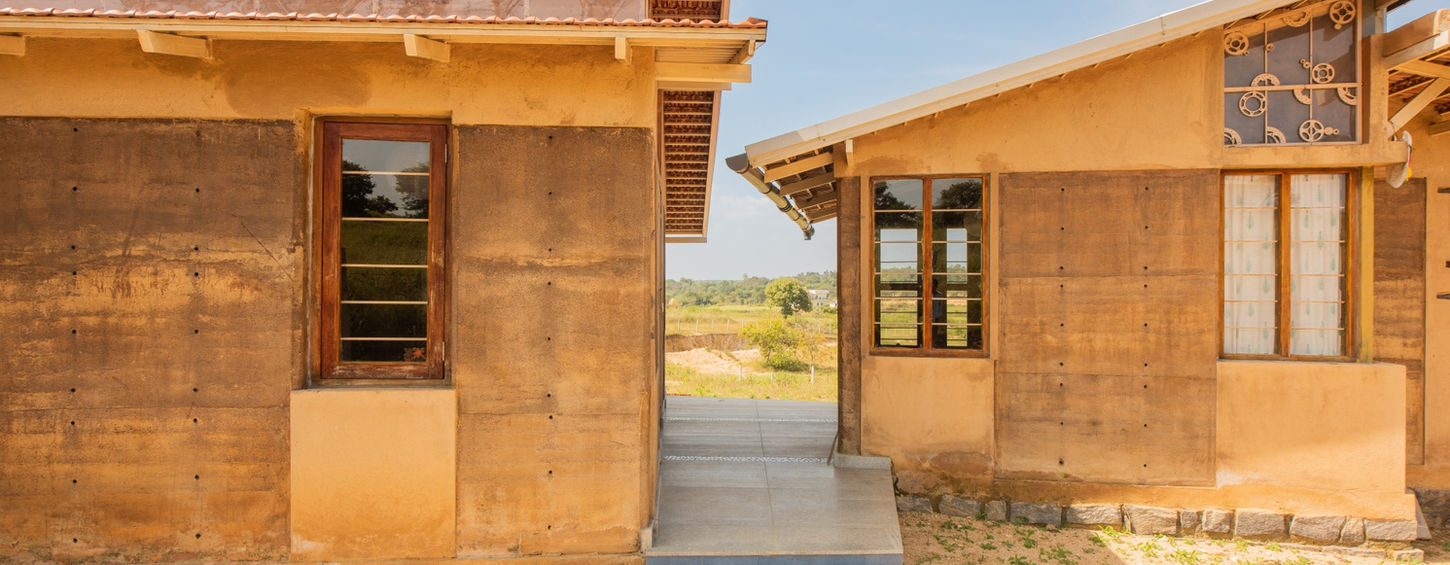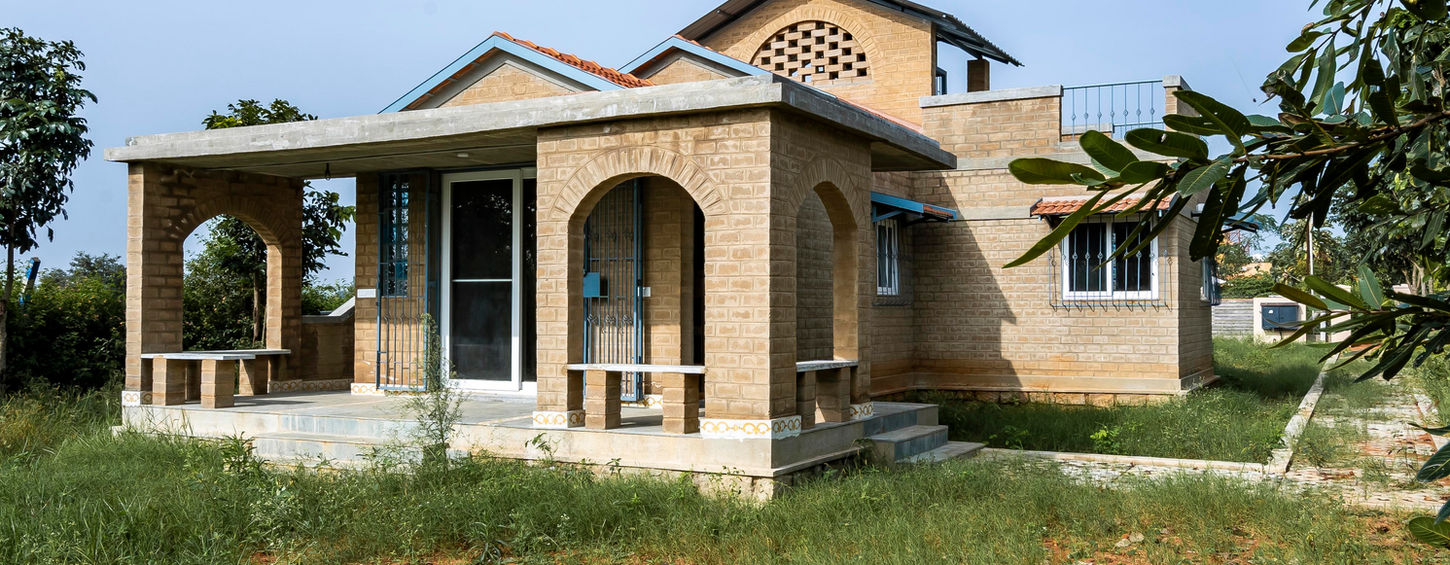![Umai banner[1]S-02.png](https://static.wixstatic.com/media/3a3c8d_e01dc04e3fc4485fae84db178f8a38f1~mv2.png/v1/fill/w_980,h_4436,al_c,q_95,usm_0.66_1.00_0.01,enc_avif,quality_auto/Umai%20banner%5B1%5DS-02.png)
Our work so far,
spans over 100 projects

Earthen Retreat
Location: Jawalagiri, TN
Typology: Farmhouse
Project size: 1000 Sqft on a 2 acre Plot
Year of completion: 2021
Team: Ar. Sharanya Iyer, Ar. Smriti Parrakat, Ar. Prerana
This weekend home was designed as a quiet escape nestled at the edge of a forest. The client envisioned a compact yet expandable space that could evolve with time, beginning with a studio and bedroom suite. To honour the natural setting, we shaped the structure as a wedge that opens out to forest views and shaded outdoor zones, creating seamless transitions between indoors and out.
Crafted by our in-house team, the home uses rammed earth, mud-plastered brick, and local stone; materials chosen for their thermal comfort and low impact. It’s where slow living meets thoughtful, conscious construction.
Cobb Cottage
Location: Jawalagiri, TN
Typology: Farmhouse
Project size: 1000 Sqft on a 2 acre Plot
Year of completion: 2017
Team: Ar. Sharanya Iyer, Ar. Sajid Ali,
Ar. Hussain
Set on a rocky, tree-lined slope, this shared weekend home was designed for eight families seeking a deeper connection to nature. The brief called for a space that encouraged slow, communal living—something far removed from the rigidity of the city. Our response was an organically shaped cottage that settles into the landscape, inviting pause and togetherness.
Built using cob walls on a stone plinth with a distinctive three-step gable roof, the structure embraces natural materials for both comfort and climate-resilience. Earth-toned interiors and native landscaping complete the experience—where sustainable living meets quiet retreat
Mitti Ghar
Location: Madagondapalli, TN
Typology: Farmhouse
Project size: 1200 Sqft on a 1 acre Plot
Year of completion: 2022
Team: Ar. Sharanya Iyer, Ar. Prerana NT, Ar. Nitin Bopanna
This two-bedroom family home was designed to nurture a close connection with nature—through carefully planned volumes, layered light, and breathable materials. The brief called for a warm, functional space that blended modern comfort with sustainability. Our design includes a ground floor, loft, and terrace, offering openness without compromising privacy.
Built primarily using earth from the site—through cob, rammed earth, and earth plaster—it features a sweeping verandah, recycled bottle walls, and a multifunctional loft that invites in light and air. The result is a home that feels contemporary yet grounded, shaped by mindful building and natural rhythms.
Earthen Cascade
Location: Madagondapalli, TN
Typology: Farmhouse
Project size: 1500 Sqft on a 1/4 acre Plot
Year of completion: 2024
Team: Ar. Sharanya Iyer, Ar. Bhargavi, Ar. Prerana NT, Ar. Keerthana Priya
Inspired by the quiet strength of the Sabarmati Ashram, this 1500 sq. ft. farmhouse was designed as a retreat rooted in simplicity and climate-conscious living. The clients envisioned a space that reflected mindfulness—unpretentious, open, and deeply connected to nature.
The design challenges the idea of a defined façade, using an open plan, east-facing porch, and layered volume to invite light and breeze year-round. Built with an honest material palette and crowned with cascading tile roofs, the home includes tucked-away bedrooms and fluid common areas, balancing function with stillness—a timeless response to climate, context, and intentional living.
Richmond HQ
Location: Richmond Road
Typology: 2 levels of commercial Office & Rooftop Hangout
Project size: 10,000Sft Office 3000Sft Rooftop
Year of completion: 2019
Team: Ar. Sharanya Iyer, Ar. Neethi, Ar. Anusha
Designed for a fast-growing college admissions team, this compact urban office balances high seating capacity with a sense of openness and quiet focus. The brief called for a functional, light-filled workspace that could adapt to both individual and collaborative work styles.
Workstations are oriented to maximize daylight and views, while a redesigned rooftop serves as a vibrant breakout zone for informal gatherings. A material palette of sleek metal frames, terracotta jali, planters, and mosaic flooring reflects the team’s youthful energy. The result is a workspace that’s efficient, uplifting, and rooted in everyday ease.
Alayam
Location: Kengeri Satellite Town
Typology: Independent villa
Project size: 3200sft on 30x40 plot
Year of completion: 2023
Team: Ar. Neethi Ar. Girish Ar. Anusha Ar. Varsha G
Set on a tight 30x40 urban plot, this four-bedroom home responds to spatial constraints with a vertical layout that layers volumes while carving out light courts, breezeways, and green pockets. The clients sought a space that echoed their ancestral home—warm, grounded, and open to the sky.
The design blends earthy textures like exposed brick and Kota stone with clean, modern lines. At its heart is a semi-open terrace that reinterprets traditional courtyard living, drawing in air, light, and calm. Crafted for contemporary routines but steeped in memory, the home offers space to breathe, pause, and belong.
Tilang Baari
Location: Devanahalli
Typology: Independent Residential Interiors
Project size: 4500sft
Year of completion: 2024
Team: Ar. Neethi Ar. Anusha Ar. Varsha
This family villa was designed as a quiet celebration of balance—where contemporary clarity meets artisanal warmth. The brief called for a refined yet inviting home, layered with texture, comfort, and personal meaning.
A neutral base allows materials like wood, marble, and glass to take center stage, while earthy textiles and handcrafted details bring soul into every corner. Thoughtful lighting and subtle cultural accents weave through the spaces, creating a timeless atmosphere that feels both grounded and elevated. The result is a home that’s not just beautiful, but lived-in, layered, and deeply personal.
























































